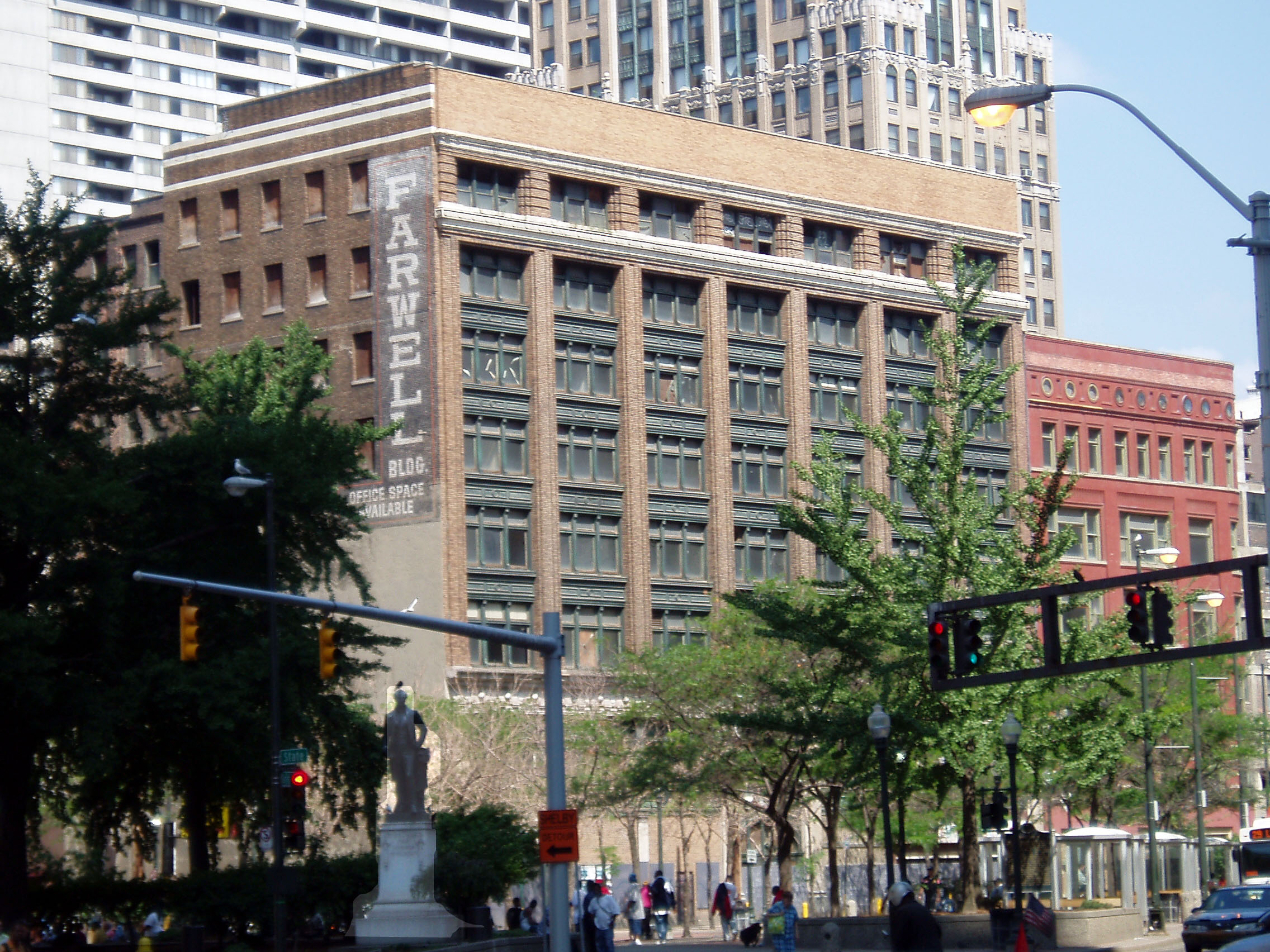

This building merits its listing on the National Register of Historic Places
because of how clearly it illustrates the early Twentieth Century Chicago
Style of commercial architecture. Jesse Farwell, born in New Hampshire in
1834, arrived in Detroit in 1855. He became prosperous in the rapidly-growing
city by pursuing a variety of occupations. I believe that he first earned
money in Detroit in the funeral business and then, as the city expanded across
Wayne County, he became a successful paving entrepreneur. He also invested
in Great Lakes vessels and, at one point, ran a firm with twenty ships. He
also was president of an independent Detroit newspaper.
Similar to many other prosperous men of this era, Farwell invested or speculated
in real estate. As Detroit became a leading industrial metropolis, a need
arose for more downtown office space. Wooden structures dating
from the mid-Nineteenth
century were torn down and replaced by substantial edifices with modern conveniences,
including elevators. The office building was designed in the
first decade of the last century so real estate investors at that time
did not know
about the vehicle boom that was about to make Detroit the nation’s
fourth largest city. This building—and its contemporary, the nearby
Vinton Building on Woodward—are much
smaller than the skyscrapers that were added after the auto boom, such as
the First
National Building,
the Penobscot and the Guardian.
The architect, Harrie Bonnah, used glass extensively on the front of this
building that faces Capitol Park. You will also note that he contrasted
horizontal and
vertical lines in an appealing fashion. There are two major horizontal
belt courses to emphasize the width of the building. At the second
level, there
is a frieze decorated with triglyphs and metopes. Classical embellishments
appear at the ground floor level, including ionic pilasters and some detailed
iron grill work that was done by Detroit’s Russell Wheel and Foundry.
It takes some imagination to appreciate these fine details since the building
was in disrepair when this was written. A terra cotta cornice once lined
the top of the Farwell Building but this was removed when the structure
was rebuilt
in 1956.
I have not been inside this building but the interior was once elegant.
The lobby featured a Tiffany glass mosaic ceiling. The elevator doors were
in
brass surrounded by Grecian marble. This building was constructed when
electrical lighting systems were less effective than at present, so getting
interior
light
was a high priority. Apparently, there is a five-story light well. Perhaps,
today’s architects would call this an atrium.
Although renovated in 1956, demand for office space in downtown Detroit
declined rapidly in the years following World War II. By the 1970s, I believe
that
building was mostly vacant except, perhaps, for some stores at street level.
Since 1984,
it has been completely vacant and, as you would expect, has deteriorated.
Apparently many of the valuable materials that once graced the interior
are gone. In the
fall of 2004 (October 4), the Detroit
News reported that Mr. Michael Higgins
and his development firm had obtained control of the David
Broderick Building on Grand Circus
Park and the Farwell
Building on Capitol Park. His firm
announced plans to first renovate the Broderick building for condominium
use and then,
after that project was successfully finished, to convert the Farwell Building
into 60 condominiums. In the summer of 2006, Crain’s Business Detroit
reported that those plans were intact and that an Ann Arbor contracting firm
would eventually undertake, first the renewal of the Broderick Tower and then
the Farwell Building. The east side of downtown Detroit is poised for substantial
changes if investments are made and the demand for condominiums increased.
The nearby Book-Cadillac hotel was renovated and reopened for clients in fall of 2008. That year, the former Fort Shelby was also modernized and reopened. Plans have also been developed to convert the very large Lafayette
Building into condos. When those buildings and the Farwell are renovated and
occupied, a substantial upscale population will reside in this section of Motor
City’s downtown.
The leading architect for this building, Harrie Bonnah and his colleague W. C. Chaffee, might be called the principal architects of the modern Cadillac Square. In the building book of the 1920s, the leader of the Cadillac Square Improvement Association commissioned them to design three attractive buildings that still stand and are in use: The Cadillac Tower Building at 65 Cadillac Square; the Cadillac Square Apartment Building at 111 Cadillac Square and the Lawyers' Building at 137 Cadillac Square.
Architect: Harrie W. Bonnah of Bonnah and W. C. Chaffee
Style: Early 20th Century commercial architecture of the Chicago school style
Date of Construction: 1915
City of Detroit Local Historic District: Not listed
State of Michigan Register of Historic Sites: P 25092 Listed July 26, 1974
State of Michigan Historical Marker: Not put in place
National Register of Historic Places: Listed: April 30, 1976. I believe that
the Farwell Building is also within the Capitol Park Historic District as
designed by the National Register of Historic Places.
Use in 2000: Empty building awaiting redevelopment
Photograph: Ren Farley, July 7, 2005
Description updated: May, 2009